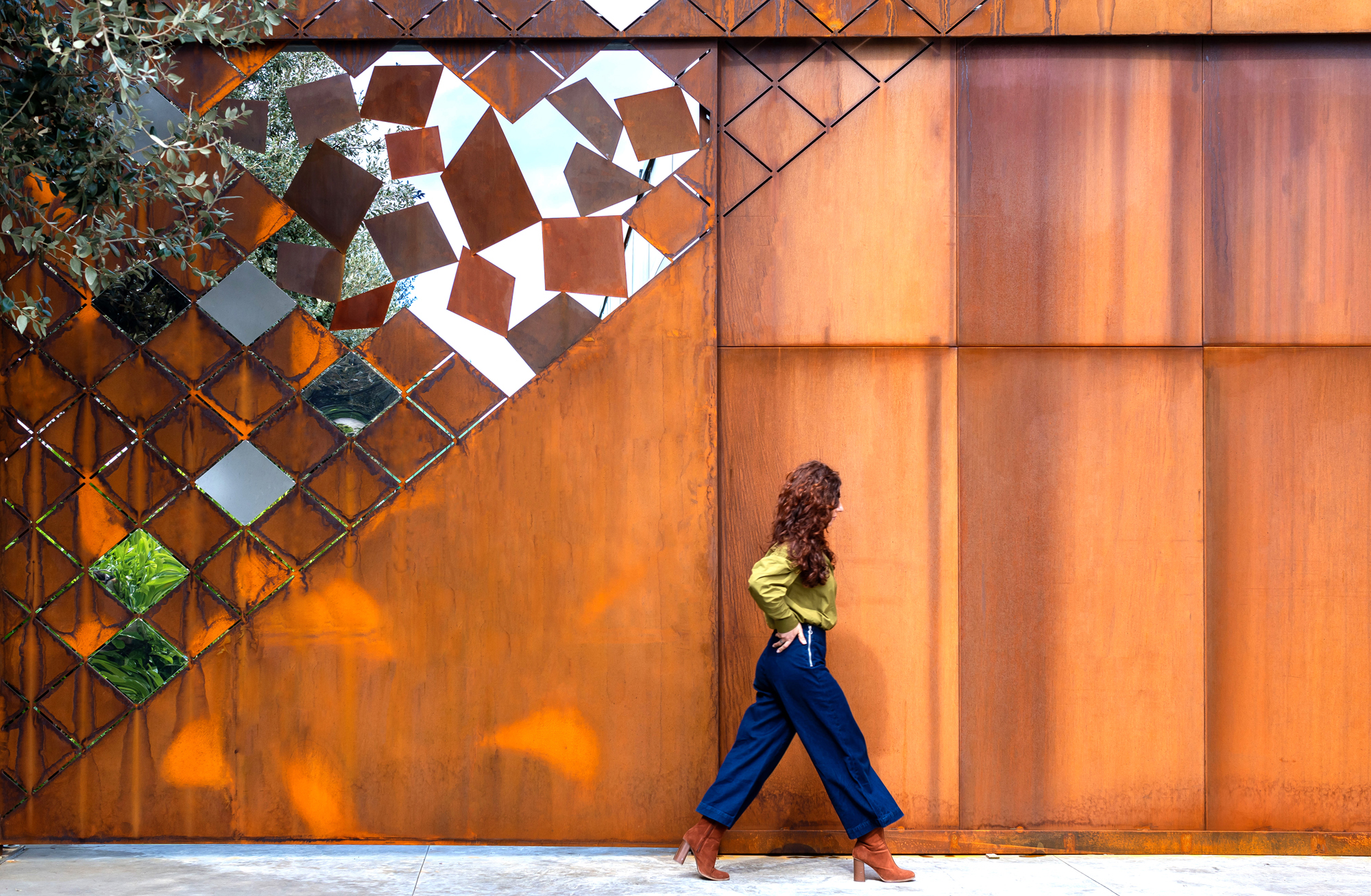Year: 2019
Natural corten steel covers an area of 40 square meters. The large wall, which includes a part that can be opened on the right side, is fragmented thanks to the play of shapes that opens a passage in the upper part of the cladding. The dense network of rhombuses distorts and the geometric shapes become irregular to take on different forms. The vibrant shades of corten are associated with the polished stainless steel surfaces that reflect the colors of the sky and give small glimpses of the surrounding landscape.
The wall separates two rooms and connects them through a large special opening, created thanks to the ad hoc study by the TrackDesign team of technicians and designers who engineered the retractable opening system of the metal facade.
La parete, separa due ambienti e li collega tramite una grande apertura speciale, realizzata grazie lo studio ad hoc dal team di tecnici e progettisti TrackDesign che hanno ingegnerizzato il sistema di apertura a scomparsa della facciata in metallo.

